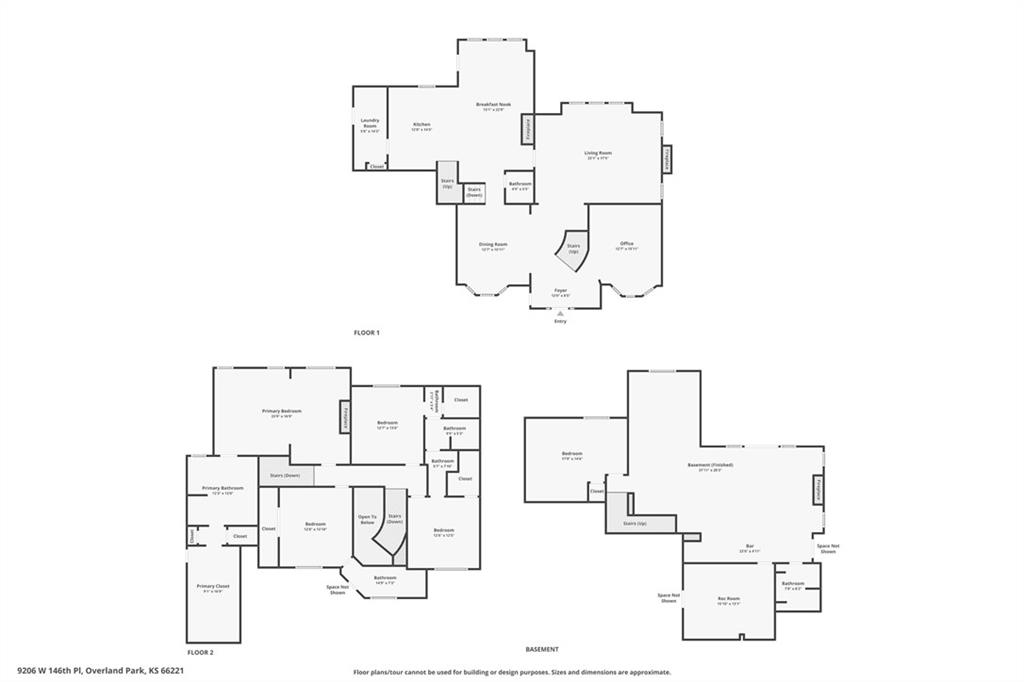
9206 W 146th Place, Overland Park, KS 66221
- 5Beds
- 4 Baths
- 1½ Bath
- 4,789Sq Ft
Take Advantage Of The Seller’s 2-1 Buydown Offer And Enjoy Lower Payments For The First Two Years—Making This Home Even More Affordable! Welcome To 9206 W 146th Pl—Your Blue Valley Dream Home Offering 5 Beds, 4.5 Baths, 3 Car Garage. This Stunning 2-Story Combines Striking Architecture, Designer Finishes & Thoughtful Design Spread Over 4,789 Sq Ft (3,389 Above + 1,400 Below), Every Inch Is Curated For Style, Function & Livability. The Chef’s Kitchen Is A Showstopper! Quartz Counters, Marble Herringbone Backsplash, Custom Cabinets, SS Appliances, Induction Stove, Center Island & Coffee Bar w/Wine Fridge. A Bright Breakfast Area w/Fireplace & Deck Access Creates The Perfect Morning Spot To Start Your Day. The Living Room Impresses w/Tall Ceilings, Custom Built-Ins Wet Bar, Fireplace & Wall Of Windows Overlooking The Backyard Oasis. A Formal Dining Room, Private Office, Stylish 1/2 Bath & Laundry Complete The Main Level. Upstairs, The Primary Suite Is Its Own Retreat—Vaulted Ceiling, Fireplace Sitting Area, Spa Bath w/Granite Double Vanity, Walk-In Steam Shower, Jetted Tub & Expansive Walk-In Closet w/Bonus Storage On Both Sides. 3 Secondary Beds & 2 Full Baths Offer Comfort, Privacy & Flexibility For Family Or Guests. The W/O Bsmt Is A Ready Canvas That Expands Living Options—Granite Wet Bar w/Bev Fridge, Spacious Media/Game Area, Fitness Zone, Full Bath, 5th Bed & Spaces Perfect For Work Or Play. Ideal For Hosting Game Days, Movie Nights Or Guests. Step Outside To Your Expansive Fenced Yard—Ideal For Gardening, Sports Or Future Pool Plans. A Spacious Patio & Deck Provide The Perfect Backdrop For Outdoor Dining, Lounging, Summer BBQ’s Or Evenings Under The Stars. Located In Award-Winning Blue Valley Schools & Just Minutes To Parks, Trails, Shopping & Dining, This Home Effortlessly Blends Luxury, Function & Location. Whether Hosting Friends, Relaxing In The Hearth Room Or Watching Sunsets From The Deck, This Offers The Lifestyle You’ve Been Searching For.
- Directions
- From W 151st St & Hwy 69, Head West On W 151st St To Antioch Rd, Turn Right (North) Onto Antioch Rd, Continue North On Antioch Rd To W 147th St, Turn Left (West) Onto W 147th St, Continue West On W 147th St To England St, Turn Right (North) Onto England St, Take Immediate Right Onto W 146th Place Cul-De-Sac. Home Is On The NE Corner Of England & W 146th Pl.
- Subdivision
- Wellington Park Parkside
- City
- Overland Park
- County
- Johnson, KS
- Property Type
- Residential / Single Family Residence
- Listing Updated
- Nov 02, 2025 at 3:11pm
- MLS Number
- 2574952
- Property Tax
- $9,880
- Home Owners Association
- Yes - Welington Park HOA
- Disclaimer
- The information displayed on this page is confidential, proprietary, and copyrighted information of Heartland Multiple Listing Service, Inc. (“Heartland MLS”). Copyright 2025, Heartland Multiple Listing Service, Inc. Heartland MLS, Elite Realty and Agent Jo do not make any warranty or representation concerning the timeliness or accuracy of the information displayed herein. In consideration for the receipt of the information on this page, the recipient agrees to use the information solely for the private non-commercial purpose of identifying a property in which the recipient has a good faith interest in acquiring.
- The data relating to real estate displayed on this website comes in part from the Heartland Multiple Listing Service database compilation. The properties displayed on this website may not be all of the properties in the Heartland MLS database compilation, or all of the properties listed with other brokers participating in the Heartland MLS IDX program. Detailed information about the properties displayed on this website includes the name of the listing company.
- Information is deemed reliable but is not guaranteed.
Copyright © 2025 ELITE Realty.























































































