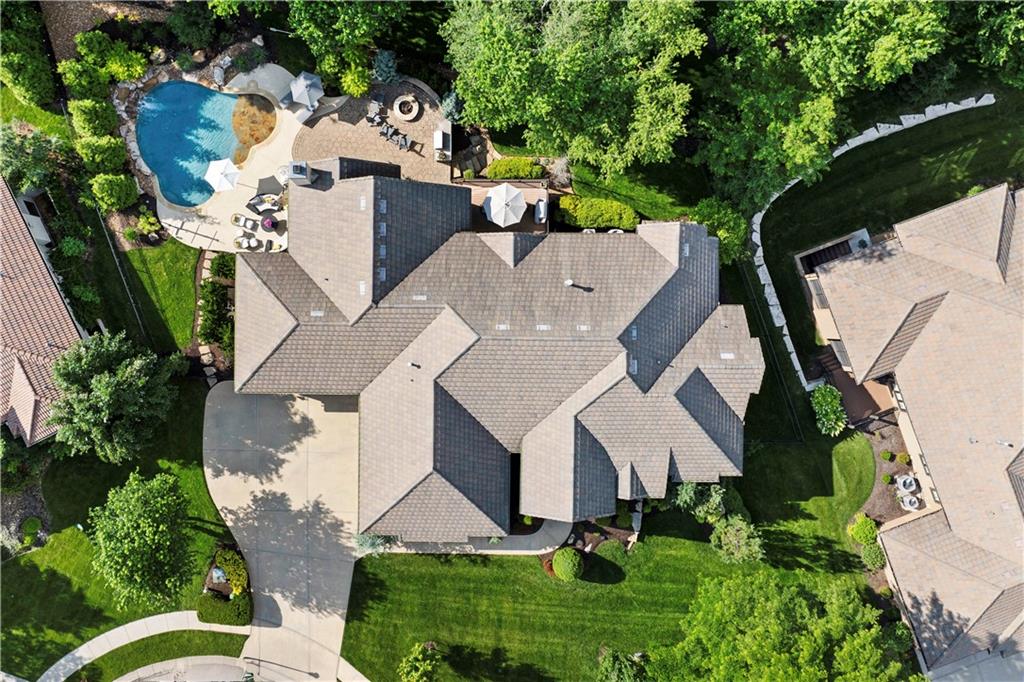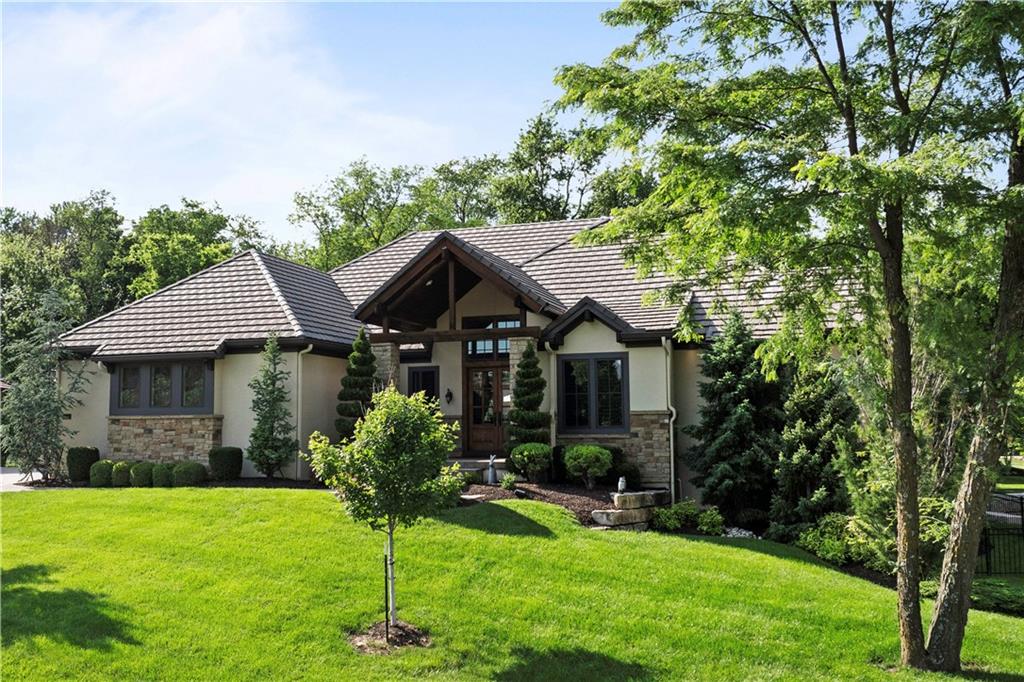
11106 W 146th Terrace, Overland Park, KS 66221
- 5Beds
- 4 Baths
- 1½ Bath
- 4,931Sq Ft
Stunning Custom-Built Reverse 1.5-Story Home on Quiet Cul-de-Sac! Meticulously maintained highlighting the exceptional care taken. Welcome to your private outdoor oasis, complete with a built-in swimming pool featuring elegant water feature, a screened-in patio with vaulted ceiling and stone fireplace, a cozy firepit area, and an additional patio perfect for entertaining or relaxing. Step inside to an open floor plan highlighted by 11-foot ceilings and a wall of windows that flood the home with natural light and showcase the beautifully landscaped yard. The see-through stone fireplace creates a warm ambiance between the spacious family room and hearth room.The gourmet kitchen boasts a spacious granite island, custom cabinetry, a stylish backsplash, and premium appliances including a wine fridge, mini fridge, cooktop, and double oven. A vaulted ceiling adds grandeur, while the walk-in pantry provides ample storage for all your culinary needs.Main Floor Master Suite featuring a spacious walk-in closet, private bathroom with luxurious jacuzzi tub, and a double vanity. Enjoy the ambiance of a floor-to-ceiling stone fireplace, adding warmth and character to the living space. The ensuite bath connects conveniently to the laundry room and a versatile office or second bedroom. The walk-out lower level boasts a spacious great room with a full bar, game area, wine room, and a theater area fireplace feature. It also includes three additional bedrooms, each with a private bathroom and walk-in closet. Close to highways, shopping and restaurants!
- Directions
- From Switzer turn left on 145th Street; Turn left onto Bluejacket; Turn right on W. 145th Place; Turn left on W. 146th Street;Turn left on Nieman Road; Turn right on W. 146th Terrace, Home is on the right.
- Subdivision
- Deerbrook Estates
- City
- Overland Park
- County
- Johnson, KS
- Property Type
- Residential / Single Family Residence
- Listing Updated
- Jun 06, 2025 at 3:06am
- MLS Number
- 2552644
- Property Tax
- $16,264
- Home Owners Association
- Yes - Blue Valley Associate Mgmt
- Disclaimer
- The information displayed on this page is confidential, proprietary, and copyrighted information of Heartland Multiple Listing Service, Inc. (“Heartland MLS”). Copyright 2025, Heartland Multiple Listing Service, Inc. Heartland MLS, Elite Realty and Agent Jo do not make any warranty or representation concerning the timeliness or accuracy of the information displayed herein. In consideration for the receipt of the information on this page, the recipient agrees to use the information solely for the private non-commercial purpose of identifying a property in which the recipient has a good faith interest in acquiring.
- The data relating to real estate displayed on this website comes in part from the Heartland Multiple Listing Service database compilation. The properties displayed on this website may not be all of the properties in the Heartland MLS database compilation, or all of the properties listed with other brokers participating in the Heartland MLS IDX program. Detailed information about the properties displayed on this website includes the name of the listing company.
- Information is deemed reliable but is not guaranteed.
Copyright © 2025 ELITE Realty.



























































































