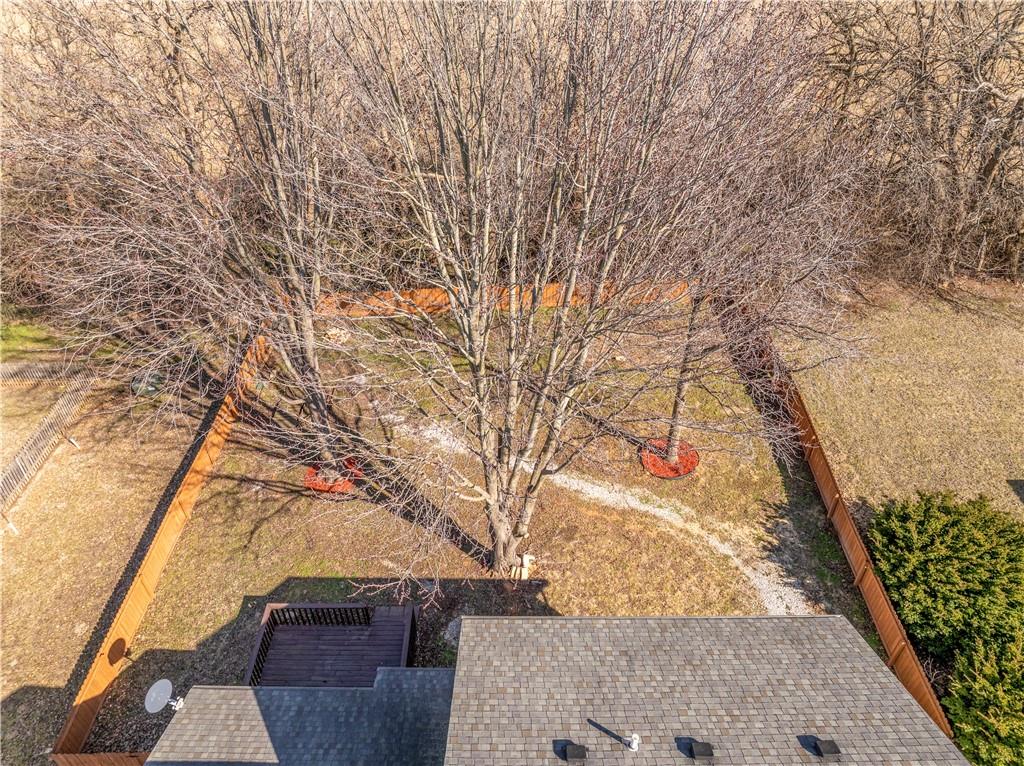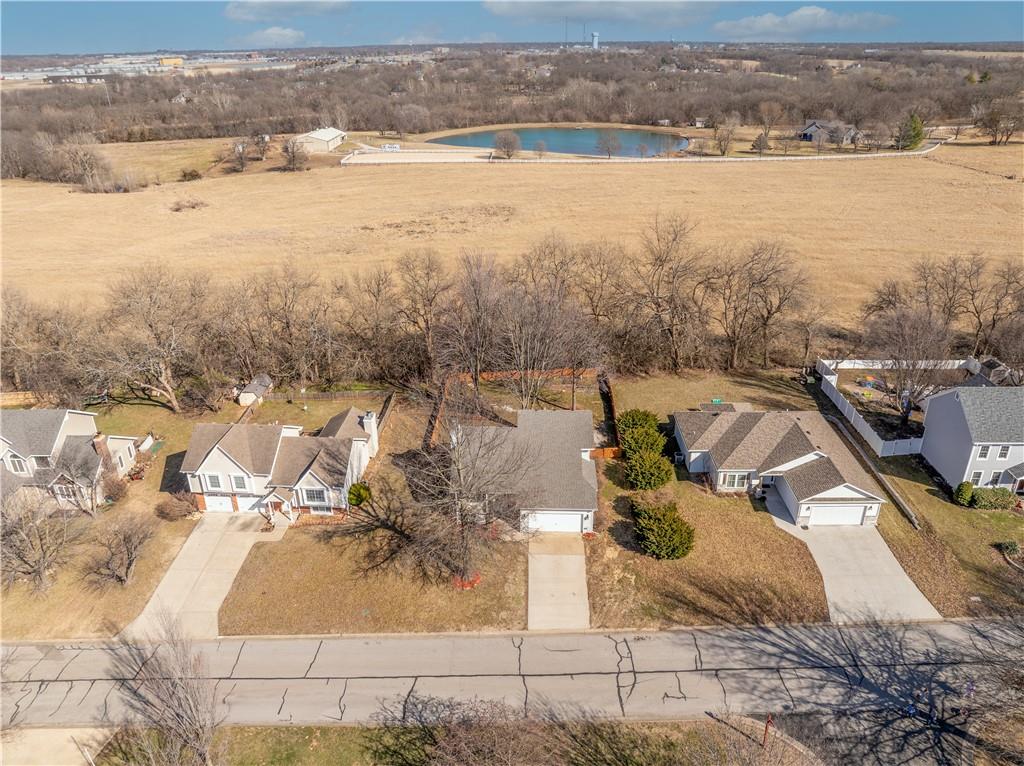
1700 E Timber Ridge Drive, Sedalia, MO 65301
- 3Beds
- 2 Baths
- 1½ Bath
- 2,069Sq Ft
Welcome to this charming home at 1700 E Timber Ridge Dr in Sedalia! This beautifully designed 3-bedroom, 2.5-bathroom property offers an inviting open concept layout, perfect for modern living. The bright and cheery living area features a cozy fireplace, creating a warm atmosphere for relaxation and entertaining. The great kitchen features tons of workspace and granite countertops. Primary bedroom with full bath and walk in closet. The partially finished basement provides additional space for recreation or storage, while the expansive, fenced backyard is ideal for outdoor activities, offering privacy and room to roam. Located in a great neighborhood, this home combines comfort, convenience, and style. Don’t miss out on the opportunity to make this lovely home yours!
- Directions
- From US Hwys 50 & 65. South on 65 to West 16th. West on 16th to Timber Ridge Dr. North on Timber Ridge to East Timber Ridge. East on E Timber Ridge to property on the right. Watch for sign.
- Subdivision
- Other
- City
- Sedalia
- County
- Pettis
- Property Type
- Residential / Single Family Residence
- Listing Updated
- Mar 14, 2025 at 4:03am
- MLS Number
- 2535855
- Property Tax
- $1,376
- Home Owners Association
- Yes - Hunters Ridge
- Disclaimer
- The information displayed on this page is confidential, proprietary, and copyrighted information of Heartland Multiple Listing Service, Inc. (“Heartland MLS”). Copyright 2025, Heartland Multiple Listing Service, Inc. Heartland MLS, Elite Realty and Agent Jo do not make any warranty or representation concerning the timeliness or accuracy of the information displayed herein. In consideration for the receipt of the information on this page, the recipient agrees to use the information solely for the private non-commercial purpose of identifying a property in which the recipient has a good faith interest in acquiring.
- The data relating to real estate displayed on this website comes in part from the Heartland Multiple Listing Service database compilation. The properties displayed on this website may not be all of the properties in the Heartland MLS database compilation, or all of the properties listed with other brokers participating in the Heartland MLS IDX program. Detailed information about the properties displayed on this website includes the name of the listing company.
- Information is deemed reliable but is not guaranteed.
Copyright © 2025 ELITE Realty.






























































































