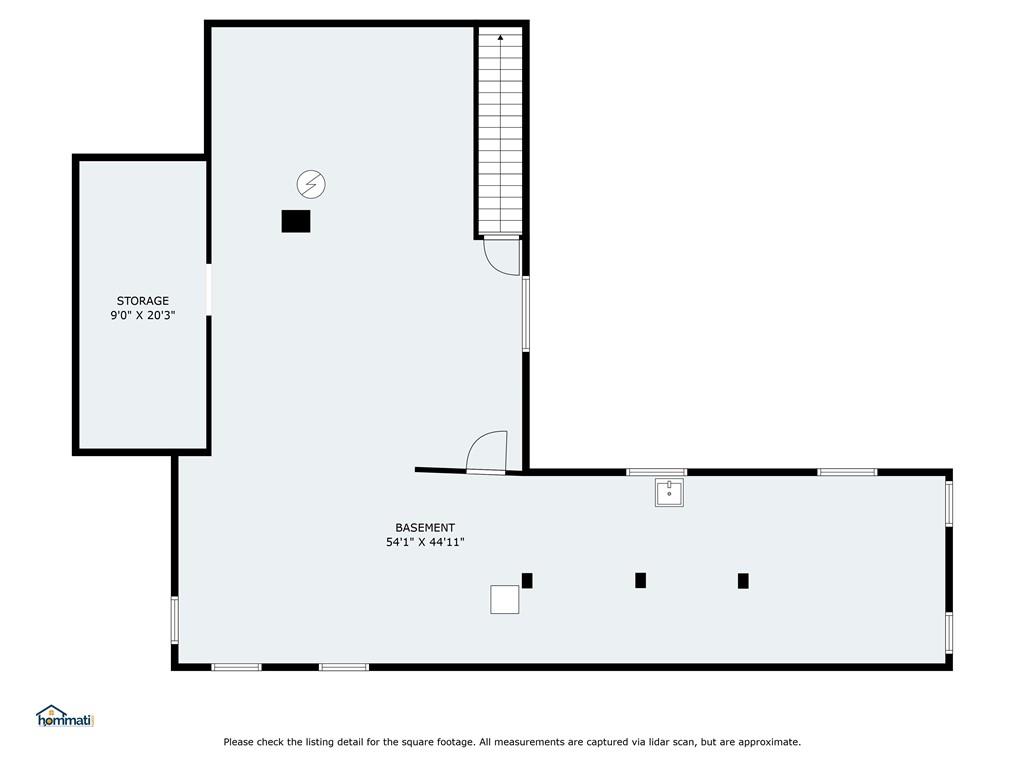
10804 Grandview Road, Kansas City, MO 64137
- 6Beds
- 4 Baths
- 1½ Bath
- 4,382Sq Ft
A Historical Estate settled on just under 9 acres of land, this secluded property is almost entirely surrounded by a variety of trees. The entrance can easily be missed if one isn’t looking out for it--two stone pillars mark the entrance, and a gate opens up to a private drive up to the main house like a magical storybook. The grounds have 2 koi ponds as well as ample space for gardens with a variety already planted. Remnants of Jane Overesch’s garden is seen on the southwest side of the property, marked with the stone and concrete walls. The main house has a rarity not normally seen with this age of structure: the house sits on poured concrete at about 14 inches thick, when normally homes in this era were built on stone. The basement has a great height and is perfect for ample storage. The home has been brought into the 21st century with a gourmet kitchen you can feast your eyes on! Enjoy having 2 refrigerators, 2 ovens, 2 dishwashers and sinks, a giant quartzite island, and a 6 burner gas range with a beautiful hood--what an amazing opportunity for cooking for small and large crowds. Much of the flooring has been re-stained as well as original woodwork. The paint colors throughout are kept in the same line of colors offered by Sherman Williams in the early 1900s. The home now features 2 HVAC systems and has been rewired with updated panels--whereas before there was no air conditioning, only a boiler, and original wiring. Enjoy large bedrooms on the upper level, a bonus office space, with laundry available now on the 2nd floor as well, located in the walk in closet space of the primary suite. The lower level features 2 living spaces, a formal dining space, laundry room, and a three-seasons room. Many windows capture sunlight at all times of the day. This estate is truly remarkable and unique, here and ready for its next owner. Historical Booklet available upon request.
- Directions
- From South Bound Hwy 71/I-49, take the Red Bridge Rd exit and turn east onto Red Bridge Rd. Next, turn N onto Jackson Rd, Home Entrance will be on left, sign indicating entrance point. Sign marks the entrance of the private drive into the estate.
- Subdivision
- Other
- City
- Kansas City
- County
- Jackson
- Property Type
- Residential / Single Family Residence
- Listing Updated
- Nov 21, 2024 at 10:11am
- MLS Number
- 2503723
- Property Tax
- $8,941
- Home Owners Association
- No
- Disclaimer
- The information displayed on this page is confidential, proprietary, and copyrighted information of Heartland Multiple Listing Service, Inc. (“Heartland MLS”). Copyright 2024, Heartland Multiple Listing Service, Inc. Heartland MLS, Elite Realty and Agent Jo do not make any warranty or representation concerning the timeliness or accuracy of the information displayed herein. In consideration for the receipt of the information on this page, the recipient agrees to use the information solely for the private non-commercial purpose of identifying a property in which the recipient has a good faith interest in acquiring.
- The data relating to real estate displayed on this website comes in part from the Heartland Multiple Listing Service database compilation. The properties displayed on this website may not be all of the properties in the Heartland MLS database compilation, or all of the properties listed with other brokers participating in the Heartland MLS IDX program. Detailed information about the properties displayed on this website includes the name of the listing company.
- Information is deemed reliable but is not guaranteed.
Copyright © 2024 ELITE Realty.























































































