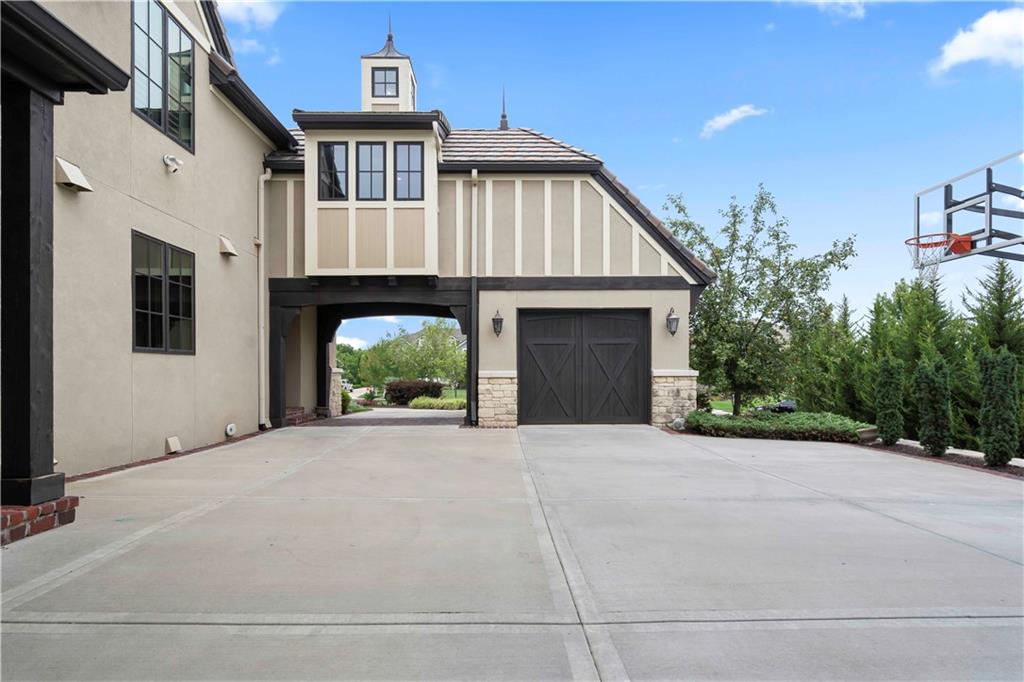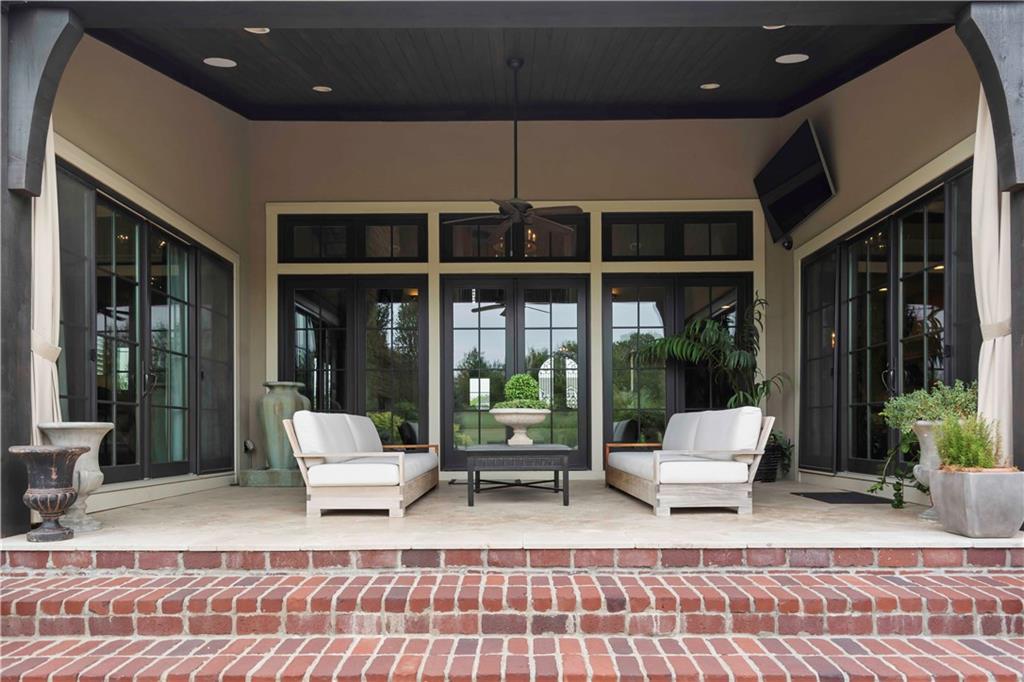
15908 Cody Street, Overland Park, KS 66221
- 6Beds
- 7 Baths
- 3½ Baths
- 10,949Sq Ft
Welcome to "The Interlachen," a magnificent 1.5-story French Country-style residence by Larson Building Co, nestled in the prestigious Enclave of Mills Farms. This exceptional home sits gracefully on an oversized estate lot and offers a harmonious blend of grandeur and coziness with 11,000+/- square feet of meticulously designed living space. The exterior of this captivating home boasts a stunning façade featuring travertine, stone, and over 100-year-old reclaimed brick accents. A grand porte cochère welcomes you to a motor court & garages. The covered back patio, complete with a built-in firepit & seating wall, is perfect for outdoor gatherings & tranquil evenings. Step inside to discover an interior crafted by Erin Mankameyer of Groover Interiors, where luxurious architectural details and finishes are found in every room. The first floor features a cozy home office with rich wood-trimmed walls and fireplace, a well-appointed primary suite with private sitting room, spa-like ensuite with Victoria and Albert tub, heated floors & marble accents. A state-of-the-art kitchen with inset cabinetry and marble countertops overlooks the living and dining rooms. Adding to the kitchen's charm and practicality is a dedicated scullery perfect for meal prep, cleaning, and organizing. Just off the scullery you'll find a mudroom & a spacious laundry room. The second level showcases secondary bedrooms, each boasting its own ensuite bath, a library with a true cupola & extensive built-ins, along with a charming loft. The private guest quarters, seamlessly integrated into the home, offers a bedroom, bath, & full kitchen. The finished lower level is an entertainer’s dream, featuring a U-shaped bar with seating for 15, a glass-encased wine room, and expansive rec and living areas. An impressive home gym and a dedicated home theater complete this extraordinary space. This 2015 HBA grand award-winning home is sure to impress even today's most discerning buyers!
- Directions
- From Quivira just south of 159th St. head east on 161st Terr. North on Cody to home on left.
- Subdivision
- Mills Farm
- City
- Overland Park
- County
- Johnson, KS
- Property Type
- Residential / Single Family Residence
- Listing Updated
- Aug 20, 2024 at 9:08am
- MLS Number
- 2502876
- Property Tax
- $35,203
- Home Owners Association
- Yes
- Disclaimer
- The information displayed on this page is confidential, proprietary, and copyrighted information of Heartland Multiple Listing Service, Inc. (“Heartland MLS”). Copyright 2024, Heartland Multiple Listing Service, Inc. Heartland MLS, Elite Realty and Agent Jo do not make any warranty or representation concerning the timeliness or accuracy of the information displayed herein. In consideration for the receipt of the information on this page, the recipient agrees to use the information solely for the private non-commercial purpose of identifying a property in which the recipient has a good faith interest in acquiring.
- The data relating to real estate displayed on this website comes in part from the Heartland Multiple Listing Service database compilation. The properties displayed on this website may not be all of the properties in the Heartland MLS database compilation, or all of the properties listed with other brokers participating in the Heartland MLS IDX program. Detailed information about the properties displayed on this website includes the name of the listing company.
- Information is deemed reliable but is not guaranteed.
Copyright © 2024 ELITE Realty.


























































































